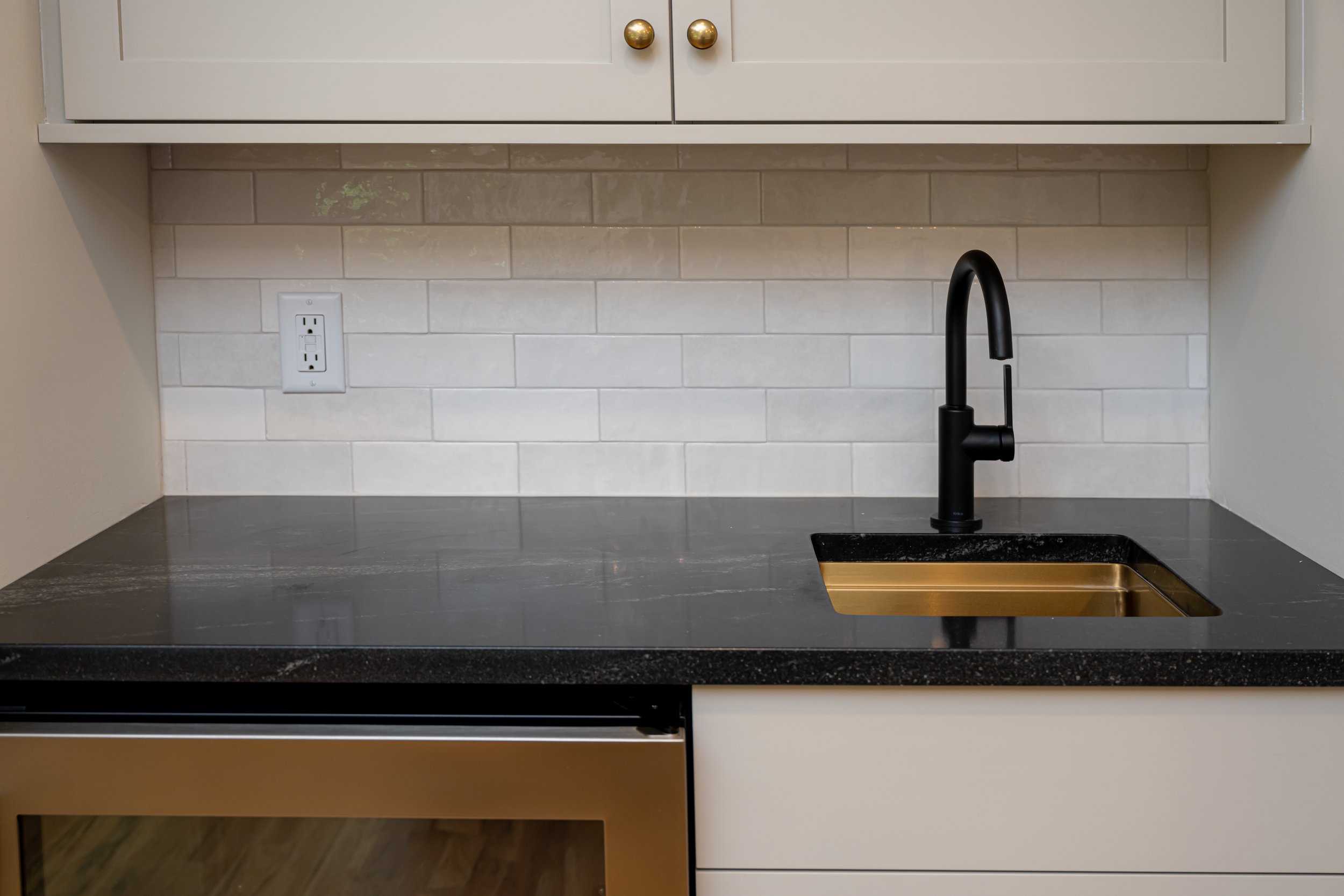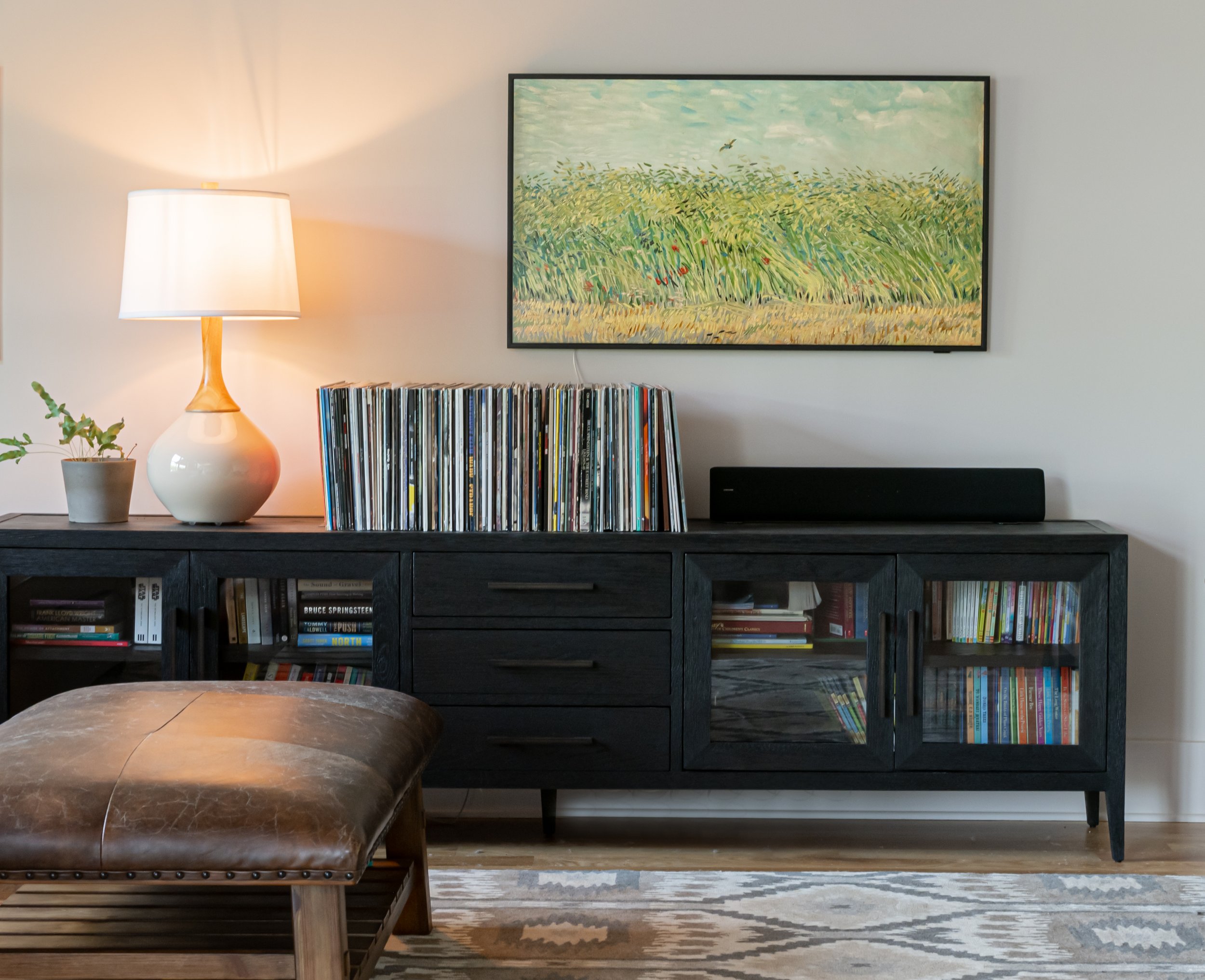
Kitchens
ARCHITECTURAL DESIGN - VARIOUS
INTERIOR DESIGN - CHANNEL
CONSTRUCTION - VARIOUS


ARCHITECTURAL DESIGN - VARIOUS
INTERIOR DESIGN - CHANNEL
CONSTRUCTION - VARIOUS
The kitchen in this 1920’s foursquare was small, outdated, and almost non-functional. Removing walls opened up the space, and new windows brightened everything.
A brass sink and hardware pair perfectly with black granite and plumbing fixtures in this transitional kitchen bar space.
Our goal here was to open the space between the dining room and the small kitchen. This 3-D shows a perfect little bar top in between.
Scandinavian simplicity is the hallmark of this modern home, featuring radiant concrete floors, custom walnut cabinetry, and white silestone countertop.
Grey stained ash cabinetry and countertop to ceiling white picket backsplash tile create a simple and clean kitchen for these delightful clients.
A 3-d view of the kitchen before it was built. To the right is the final product. You can see that frequently a lot will change, but overall concepts are helpful in the beginning stages of design.
Chestnut hardwood floors, reproduction schoolhouse light fixtures, and a taupe pencil backsplash tile complement the neutral colors of the kitchen cabinetry. Color was very important to this client, and we worked diligently together to make sure it was just perfect.
A small kitchen for a retired couple was a fun mix of traditional shaker cabinetry and a graphic, bold backsplash tile.
A different view of the 1920’s foursquare- showing breakfast seating and a beautiful built-in china cabinet.
Before the paint was even dry, this custom bar area features handmade clay tile and a white oak art box above.
Custom walnut cabinetry, white subway tile, and white silestone countertops create a clean backdrop for the homeowner’s vintage jadeite collection.
This kitchen in progress will be built in the spring of 2025. Finishes are still yet to be determined, but this 3-D was enough to get us started.
This is another view of the project in the works. The clients helped design this pantry, perfect for two.
A bird’s eye view of how the kitchen will connect with the living room.
Quite a few clients now are trading in a breakfast nook for a larger kitchen. This is a perfect example- we opened up cabinetry to the left to make the kitchen twice as big. Perfect for a growing family, and one dining room is plenty for this crew.
