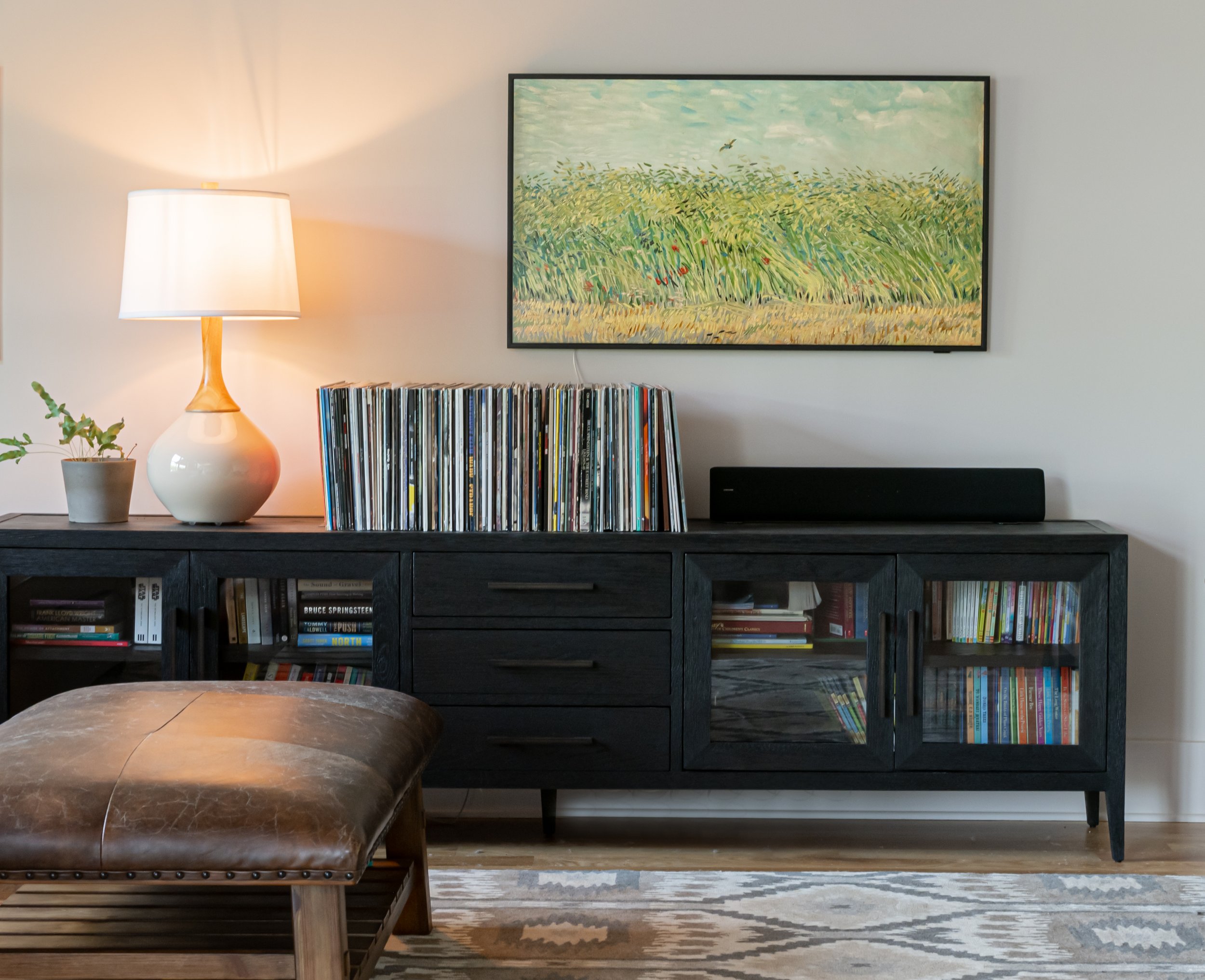
THE BARN
ARCHITECTURAL DESIGN - CHANNEL
INTERIOR DESIGN - CHANNEL
CONSTRUCTION - LOBO BUILDERS


ARCHITECTURAL DESIGN - CHANNEL
INTERIOR DESIGN - CHANNEL
CONSTRUCTION - LOBO BUILDERS
3-D imagery helped this homeowner visualize how we would design the kitchen using completely repurposed cabinetry.
In a true conservation effort, the cabinetry in the barn was reused after being removed from another project. Solid wood and quality construction but with a bright red cherry finish, these homeowners decided to have them refinished with a lacquer just their color.
One of my favorite design features I saw at a client’s home- the Samsung Frame TV. Hundreds of pieces of art are available to display, turning the dreaded black box into a glowing work of art, changeable with the seasons and styles.
Marvin windows and custom doors are featured in the barn, with black interiors and exteriors. The modern black creates a nice juxtaposition with the rustic wood from the original barn, keeping it from feeling too country.
ADA accessibility is featured throughout the main level in the barn for aging in place purposes. A zero entry threshold into the shower, along with no shower door, allows easy access. Black signature hardware plumbing fixtures continue the modern touch.
Both levels of the barn feature a mid-width white oak hardwood floor. A water based sealer keeps a matte finish. Hemlock posts are original to the barn, but needed additional structural support to meet current building code. A local steel artist created vertical supports to provide that support with consultation from a structural engineer.
Hemlock leftover from the original barn construction was used to create rails and ladders to loft spaces in children’s bedrooms.
A woodstove can heat the entire barn in case of wintertime power outages. This norwegian Jotul is as functional as it is beautiful.
A children’s bathroom on the second level needed a custom shower glass to accommodate the original angled girders of the roof. Hidden surprises- a few tiles by artist Charlie Harper, are tiled in the blue glass shower walls.
Built-in cubbies are hidden in the children’s rooms, creating a little extra storage everywhere possible.
Hemlock stair treads were created from the leftover boards from the original barn construction. Custom steel rails and tread supports were designed to keep the mix of modern and rustic styles.
Exposed mechanical and plumbing lines were painted black, becoming a design feature instead of something to hide in a soffit. A black baby grand piano, a family heirloom, dictated the design of the stairs, creating a safe nook.
This old hemlock horse barn started with dirt floors and cracks everywhere. We asked the incredible carpenters to remove each piece of siding, label it, and then replace it after the walls were structurally sound, insulated, and wrapped. Several pieces were damaged despite great care, so they were replaced with new rough sawn hemlock.
A shining glass chandelier hangs over the dining table. Modern art hangs behind. You’ll see the repeat of modern finishes mixed with rustic origins.
